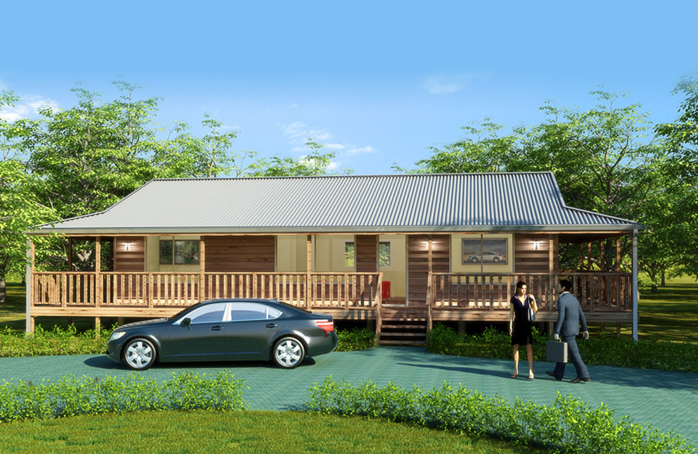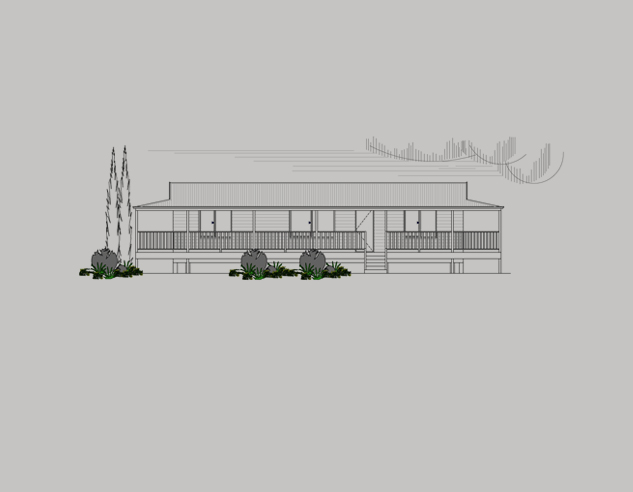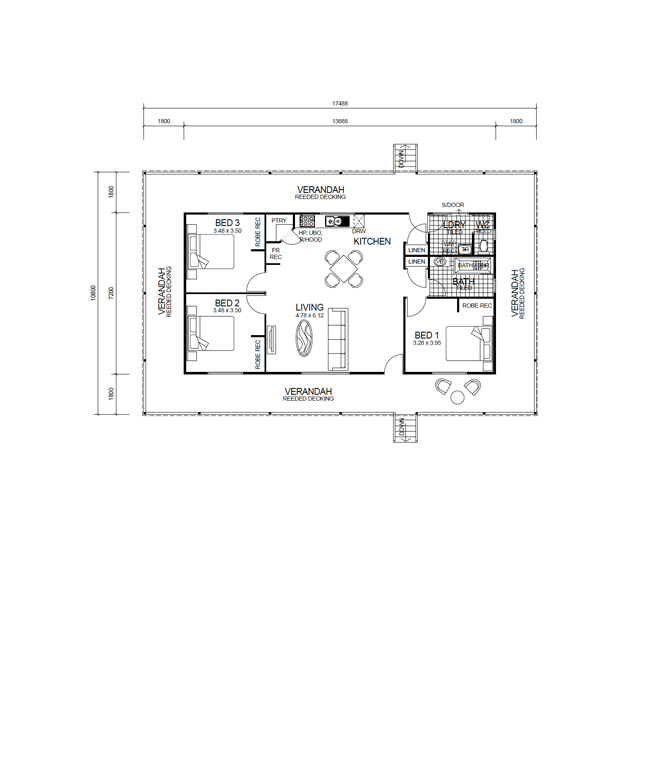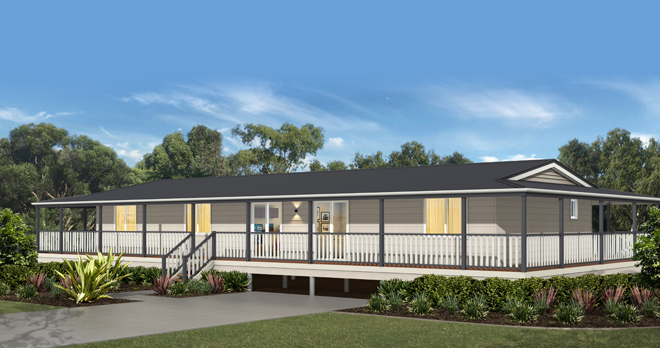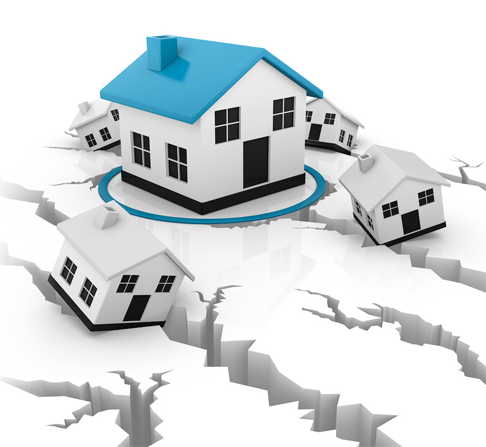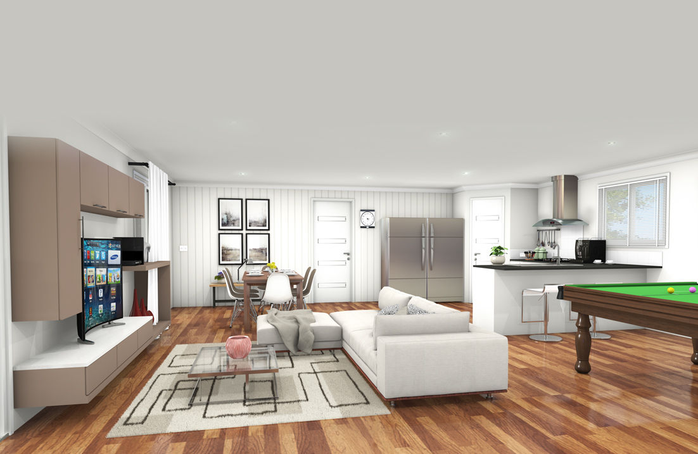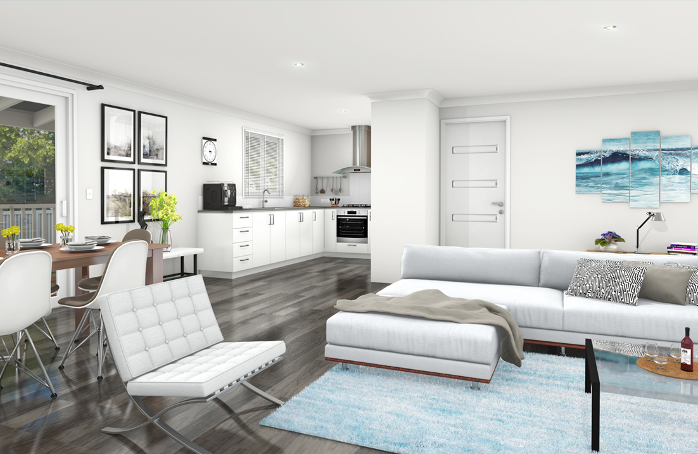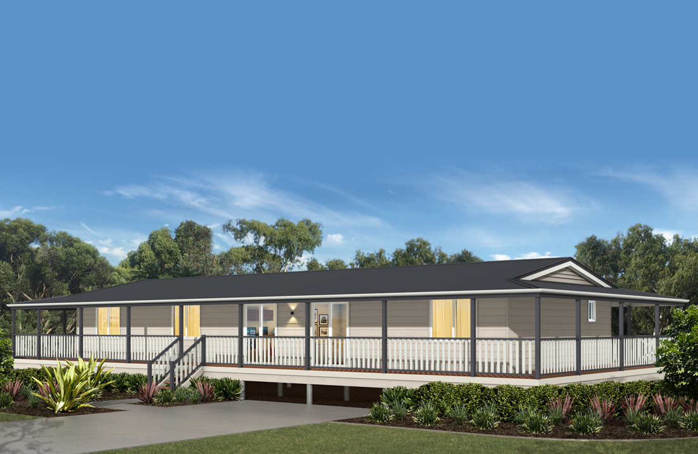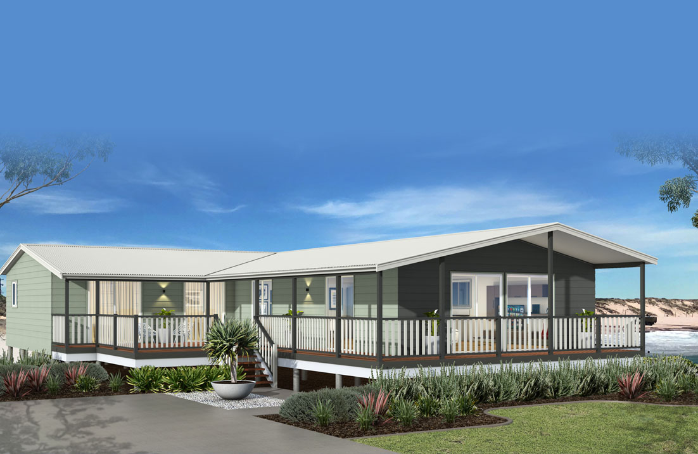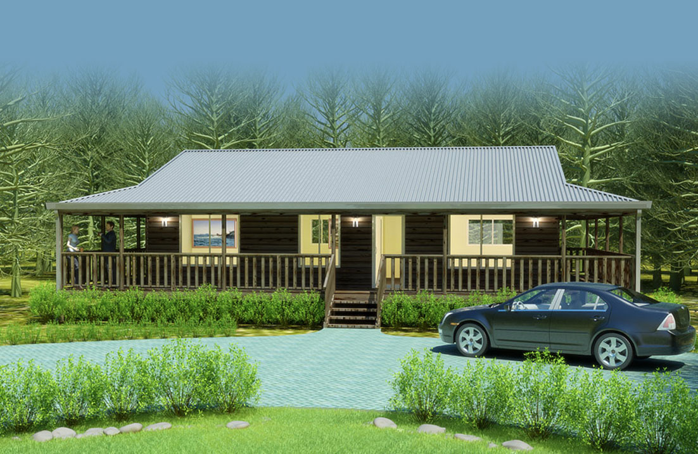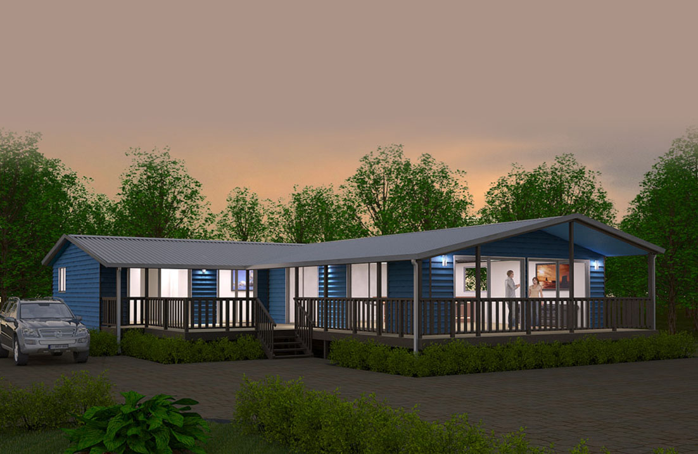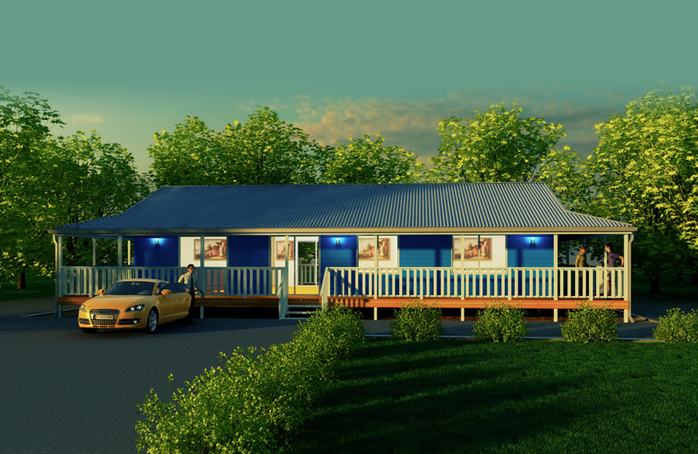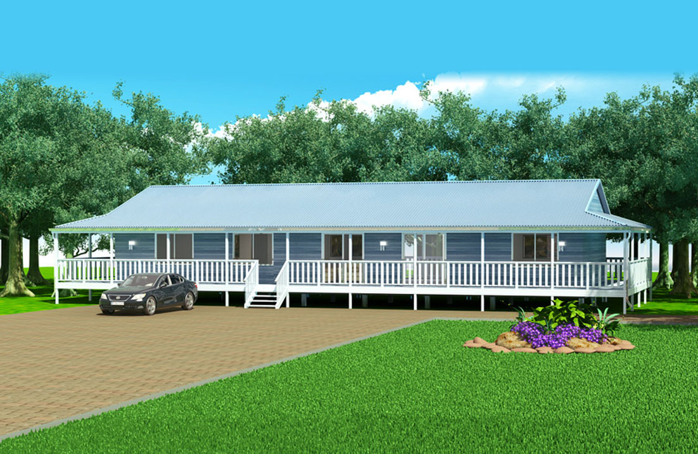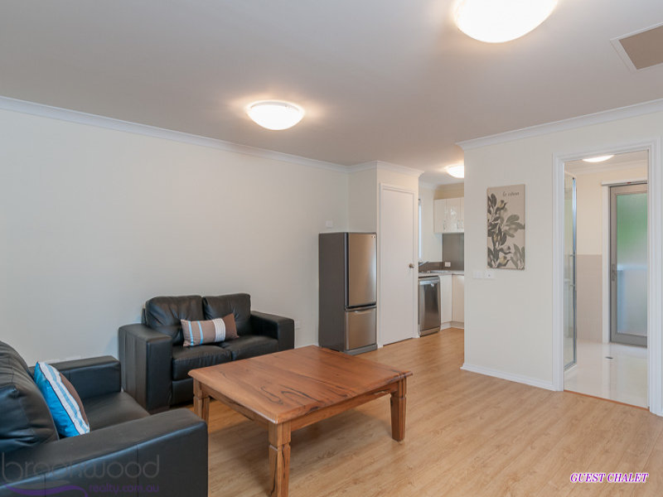BUILT TO LOCKUP STAGE OR FULLY BUILT
Our economical range of granny flats for the backyard, an additional residence, or a holiday home – our designs can be customised to suit your specific needs. One piece roof and floor trusses create amazing strength to the building and also allow speedy construction times saving cost. We incorporate GreenSmart design principles in all our homes including insulation, reduced thermal conduction framing and a minimum NatHERS 6-star rating. These principles mean that over the lifetime of the dwelling heating and cooling costs are significantly reduced. Timber-framed construction is favoured over other construction methods due to its low embodied energy, which ultimately means less greenhouse gas emissions during the manufacturing process.
All homes can be built to Lockup Stage or Fully built please see our pricelists. All external and internal new home specifications can be customised, upgraded or changed, just ask your sales representative for details.

