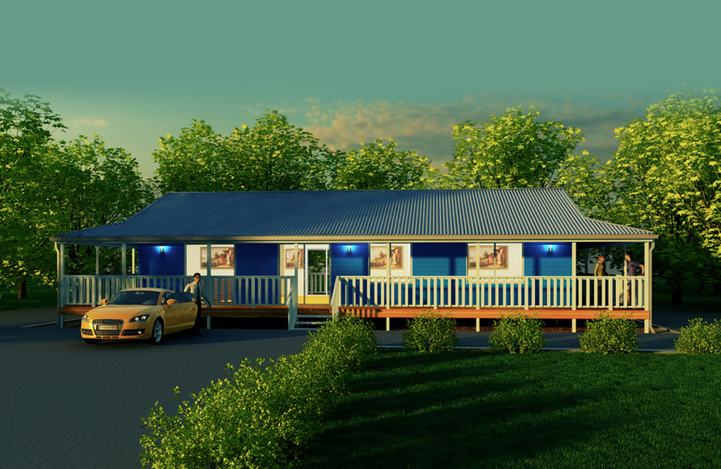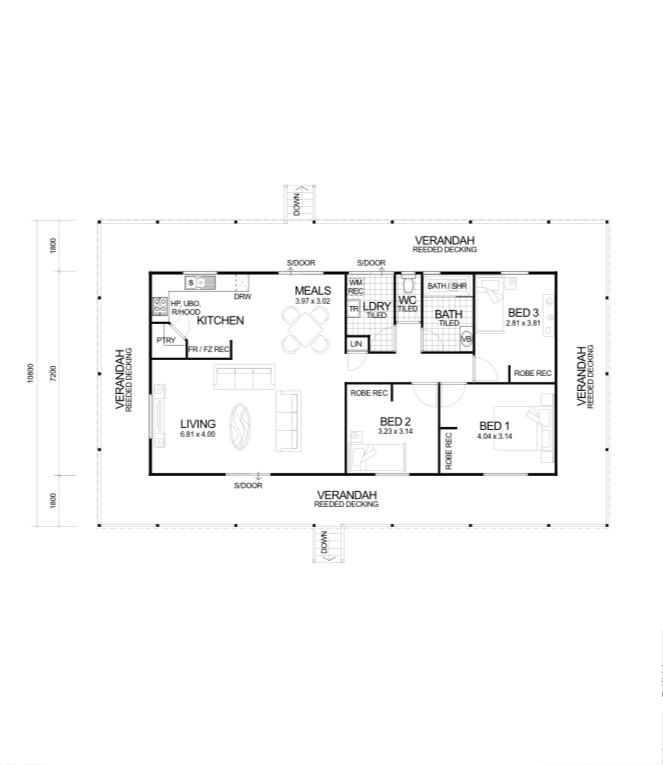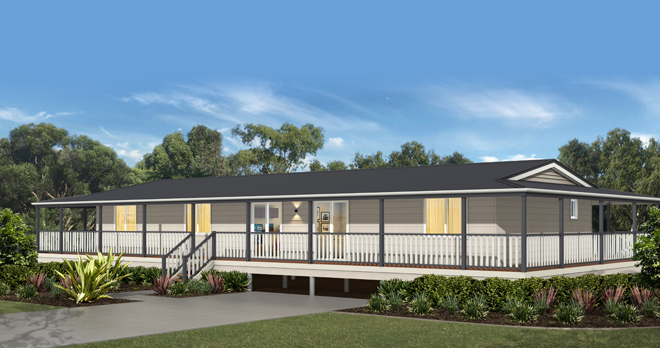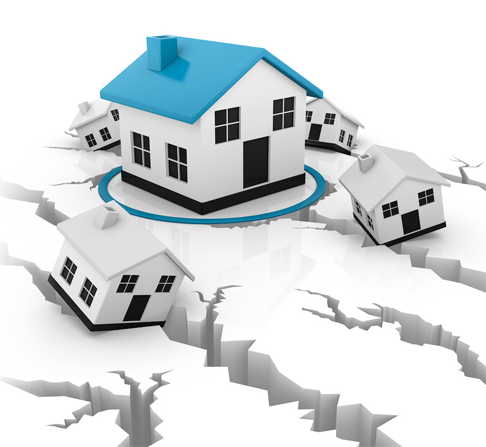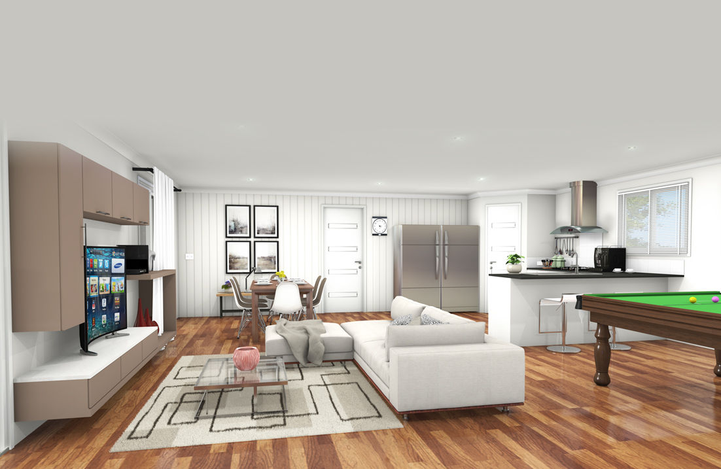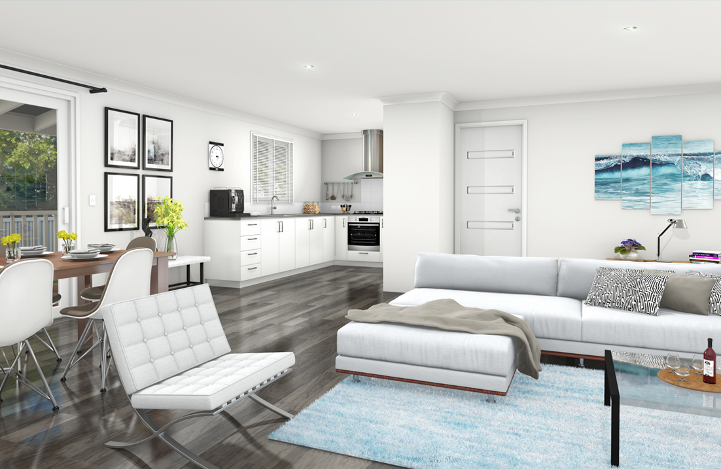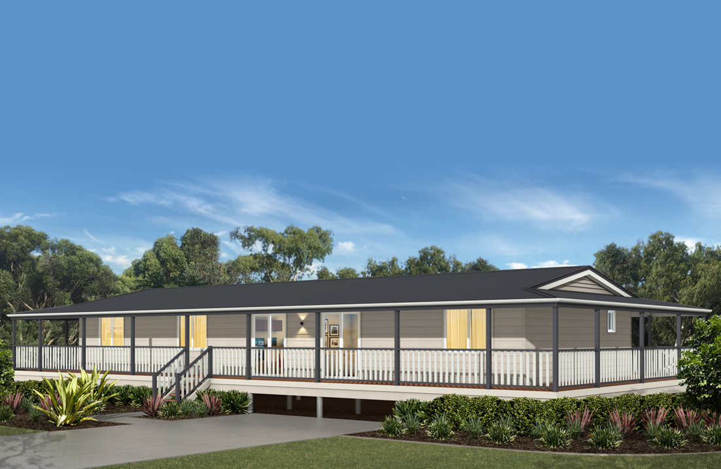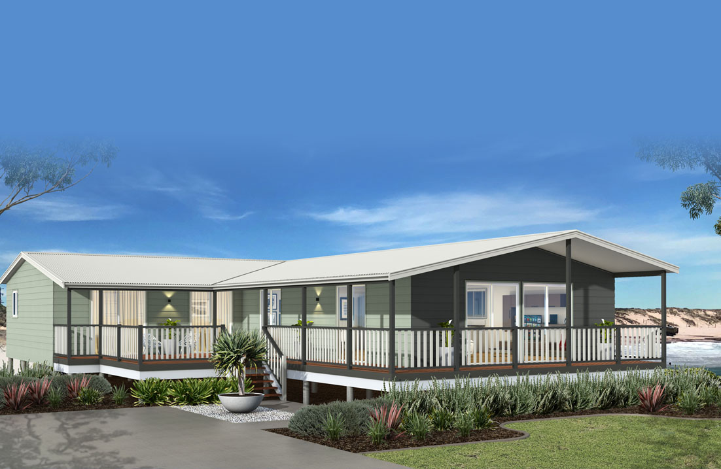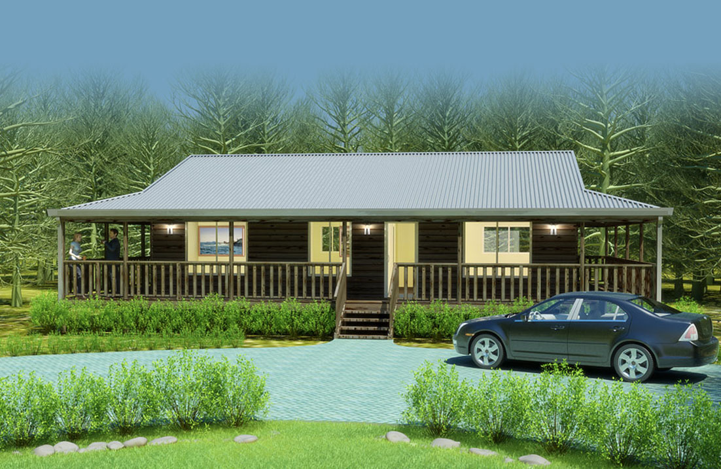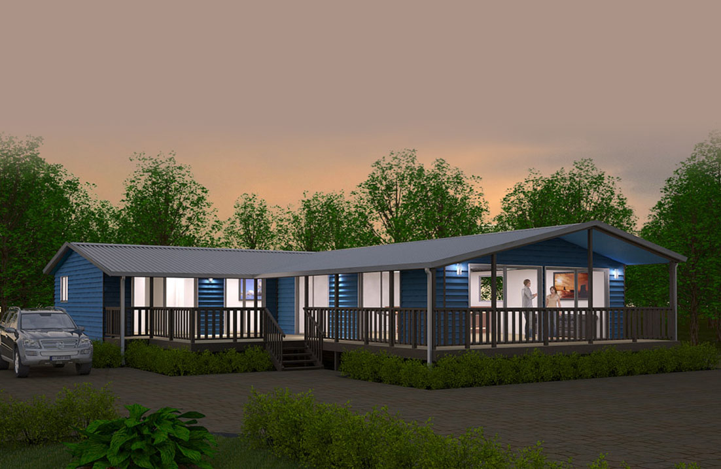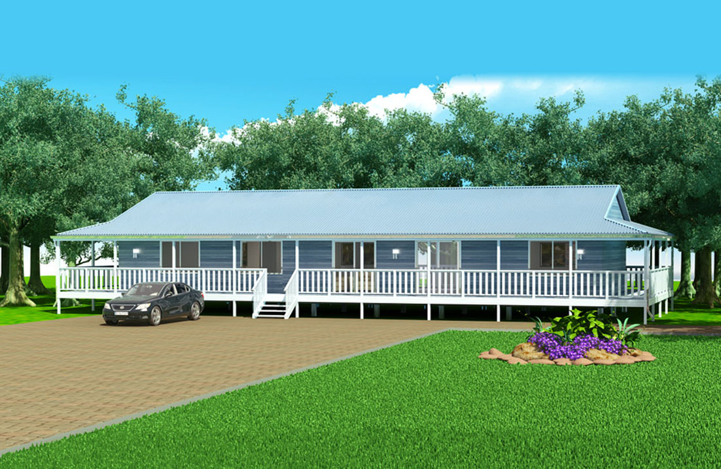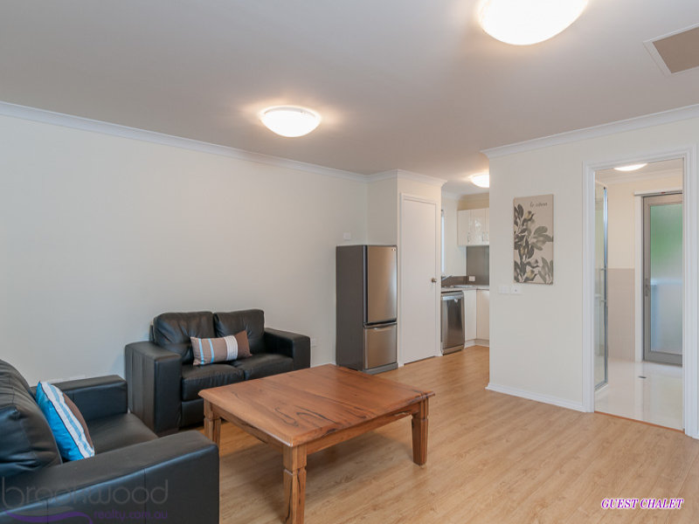BUILT TO LOCKUP STAGE OR FULLY BUILT
Our five spacious and eye-catching ranch style designs are like the Queenslander-style pole homes of yesteryear. Suited to any large suburban or rural block, roof trusses span over the main roof and front and rear verandahs. If choosing a stumped, pole home the use of our longreach style floor trusses minimizes the number of stumps under the home allowing this space to be utilised as car parking, barbeque area, gym, kids play area or a spot for the dog! You can also choose to build on a concrete slab. With this method of building, you will need to consider the possible additional costs of engineering upgrades with certain soil types, retaining walls and earthworks.
These designs incorporate large living areas, plenty of windows and doors to catch that perfect view and a front elevation that will have your neighbours talking! External and internal new home specifications can be upgraded or changed, just ask our sales representative. Why not come and have a closer look at the magnificent Homestead Series?

